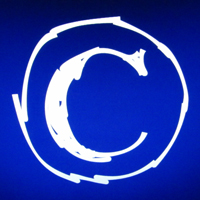- photo contests ▼
- photoshop contests ▼
- Tutorials ▼
- Social ▼Contact options
- Stats ▼Results and stats
- More ▼
- Help ▼Help and rules
- Login
1 - Creating and Drawing Sections - Autocad Tutorial

This tutorial describes how to draw sections using Key TERRA-FIRMA. The tutorial assumes that you have previously completed the Ground Modelling tutorial or that you already have a good understanding of TERRA-FIRMA ground modelling. TERRA-FIRMA provides a number of methods for creating both long sections and cross sections. A long section is defined as a section which is drawn along the section line. Cross sections are a series of sections drawn at regular intervals, perpendicular to (across) the section line.
submitted: 5 years and 3521 days ago
2 - Volumetrics - Autocad Tutorial

This tutorial describes how to use Key TERRA-FIRMA to calculate volumes from ground models (.KGM files) and how to calculate cut and fill volumes between ground models. It assumes that you have completed the "Ground Modelling" tutorial or that you already have a good understanding of TERRA-FIRMA's ground modelling features. The tutorial goes on to explore the various ways to graphically present cut and fill data using TERRA-FIRMA's contouring and elevation analysis tools.
submitted: 5 years and 3521 days ago
3 - Ground Modelling - Autocad Tutorial

This tutorial describes how to create a 3D surface model from contour information using AutoCAD and Key TERRA-FIRMA. The requirement to visualise terrain in 3D, whether existing or proposed is very common in the environmental design professions. Landscape architects in particular can benefit from this technique so that new landforms can be designed and effectively visualised before they are physically created. It also enables designs to be checked to make sure they work.
submitted: 5 years and 3521 days ago
4 - All About Shadows - Autocad Tutorial

There is no way to create perfect or realistic shadows in AutoCAD but there are various options that can be used to create approximate shadow effects. The choice of shadow will often depend upon the object casting the shadow. For example, there is no difference between volumetric and raytraced shadows as cast by solid opaque objects. However, there is a difference between the two shadow types when cast by a transparent or translucent solid object. Volumetric and raytraced shadows give the best definition and are easier and more reliable to work with but they don't have the soft edges that many real shadows have. Shadow maps do have soft edges but they are difficult to control (there is no real-time preview) and they don't give particularly realistic results.
submitted: 5 years and 3521 days ago
5 - 3D Tree Exercise - Autocad Tutorial

The object behind this exercise is twofold. Firstly it is to give you practice with some of the 3D techniques which you have discovered in the tutorials or to introduce you to them if you haven't seen them before. Secondly it is to demonstrate a reasonably simple method for constructing a convincing 3D tree.
submitted: 5 years and 3521 days ago
6 - Basic 3D and Surface Modelling - Autocad Tutorial
7 - Entering Survey Data - Autocad Tutorial
8 - Perspectives, Slides and Scripts - Autocad Tutorial

AutoCAD can be used to create a simple "walk through" of any 3D model. For example, if you have designed a new pedestrianisation scheme for a town center, you could use AutoCAD to give a slide presentation to show how the scheme would look from a pedestrian eye view as the person moved through the space. This is an extremely useful technique for presenting schemes to clients or the general public who may not necessarily have a good understanding of plans.
submitted: 5 years and 3521 days ago
9 - Importing Meshes to Bryce - Autocad Tutorial
10 - AutoCAD to Bryce - Autocad Tutorial

Although Bryce does have some 3D modelling tools, they are a little basic. Also, building accurate 3D models in Bryce is difficult. If you need to build an accurate 3D model, you're much better off using an application specifically designed for this purpose such as AutoCAD. Models built in AutoCAD can easily be imported into Bryce where they can be given an appropriate setting. The bonus is that Bryce has a much better renderer than AutoCAD and much better control over materials.
submitted: 5 years and 3521 days ago









